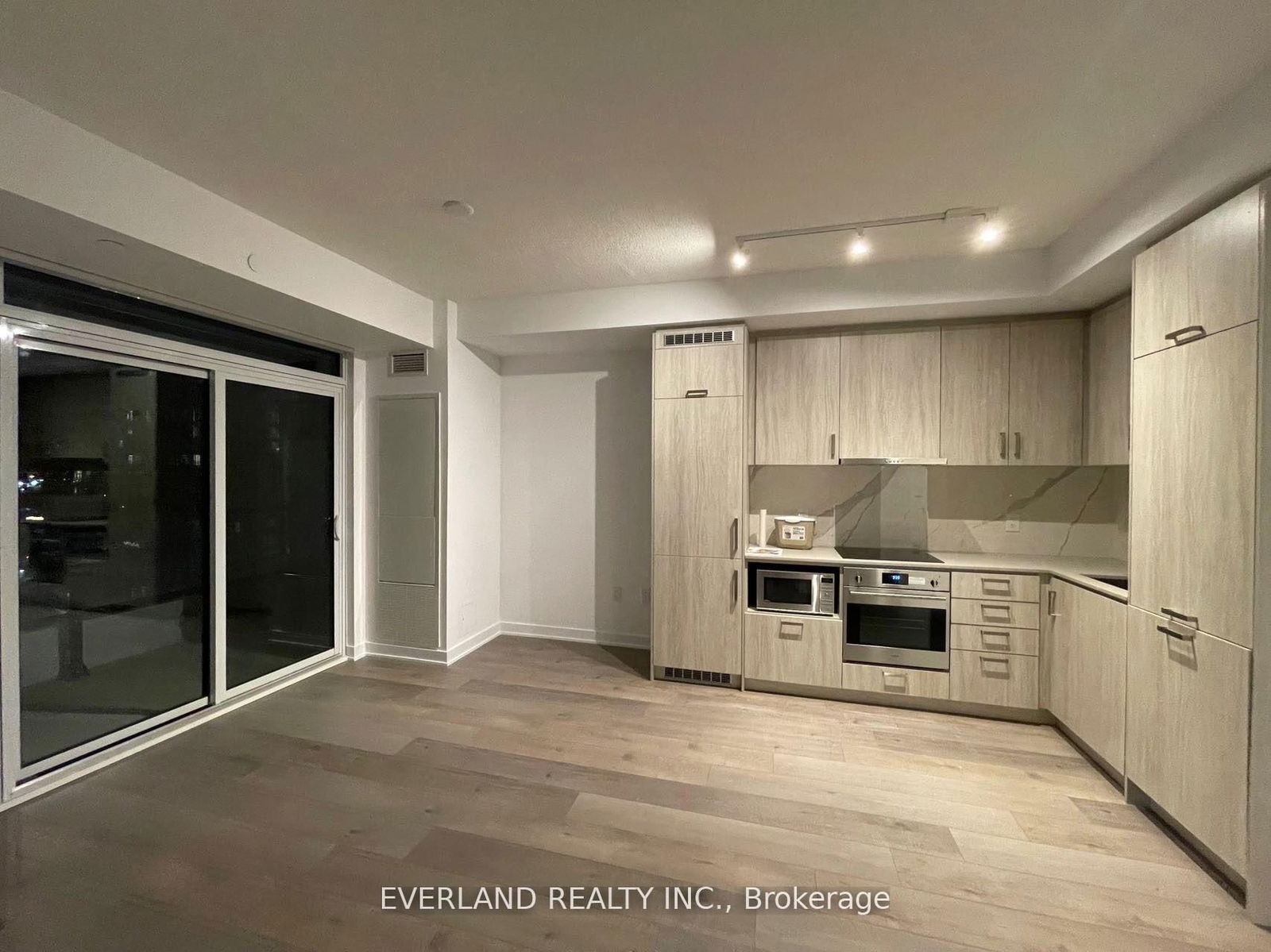Overview
-
Property Type
Condo Apt, Apartment
-
Bedrooms
2
-
Bathrooms
1
-
Square Feet
600-699
-
Exposure
South West
-
Total Parking
1 Underground Garage
-
Locker
None
-
Furnished
No
-
Balcony
Open
Property Description
Property description for 720-60 Honeycrisp Crescent, Vaughan
Property History
Property history for 720-60 Honeycrisp Crescent, Vaughan
This property has been sold 3 times before. Create your free account to explore sold prices, detailed property history, and more insider data.
Schools
Create your free account to explore schools near 720-60 Honeycrisp Crescent, Vaughan.
Neighbourhood Amenities & Points of Interest
Find amenities near 720-60 Honeycrisp Crescent, Vaughan
There are no amenities available for this property at the moment.
Local Real Estate Price Trends for Condo Apt in Vaughan Corporate Centre
Active listings
Average Selling Price of a Condo Apt
September 2025
$2,252
Last 3 Months
$2,205
Last 12 Months
$2,259
September 2024
$2,528
Last 3 Months LY
$2,564
Last 12 Months LY
$2,526
Change
Change
Change
Historical Average Selling Price of a Condo Apt in Vaughan Corporate Centre
Average Selling Price
3 years ago
$2,529
Average Selling Price
5 years ago
$2,003
Average Selling Price
10 years ago
$2,000
Change
Change
Change
Number of Condo Apt Sold
September 2025
172
Last 3 Months
256
Last 12 Months
161
September 2024
70
Last 3 Months LY
101
Last 12 Months LY
82
Change
Change
Change
How many days Condo Apt takes to sell (DOM)
September 2025
23
Last 3 Months
22
Last 12 Months
24
September 2024
22
Last 3 Months LY
21
Last 12 Months LY
23
Change
Change
Change















































